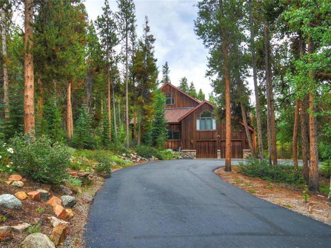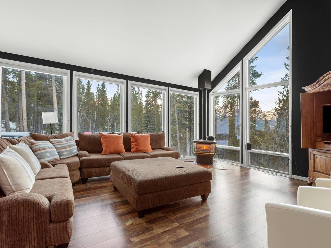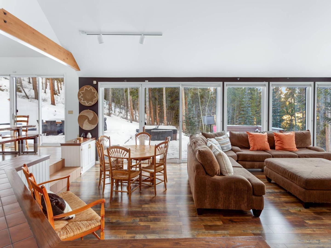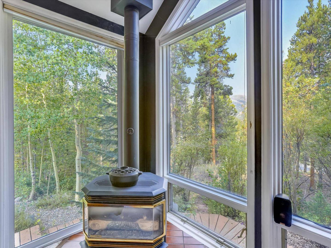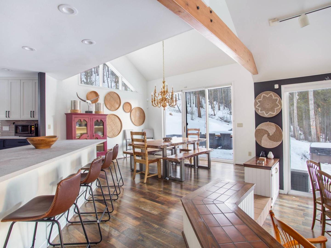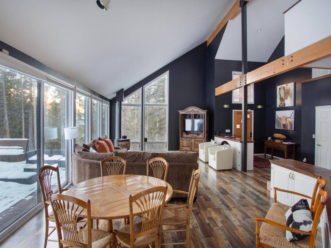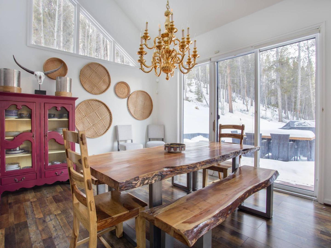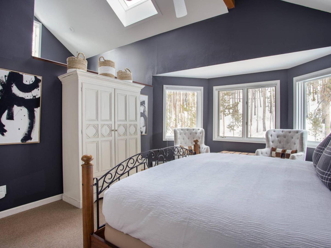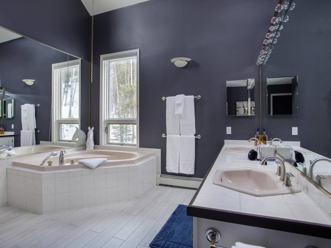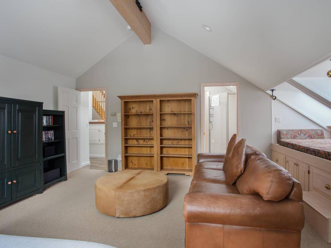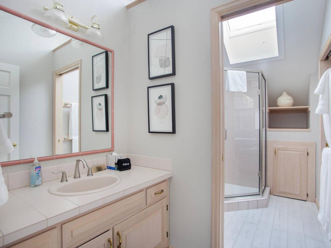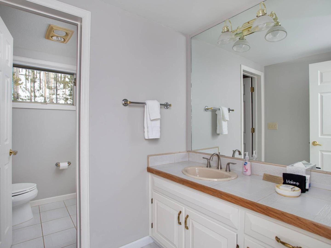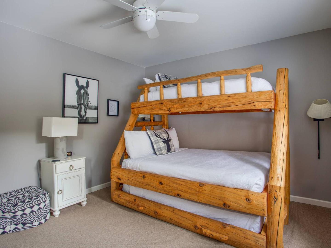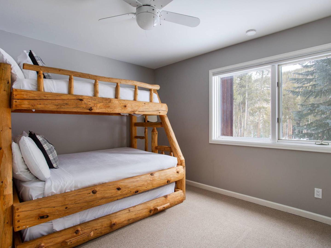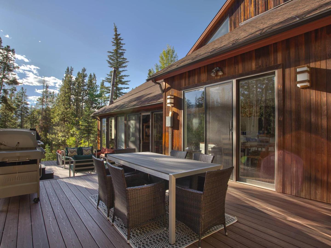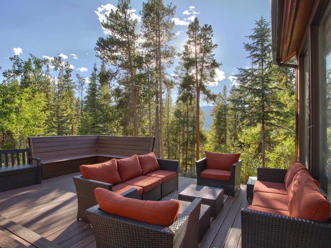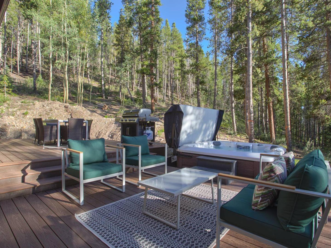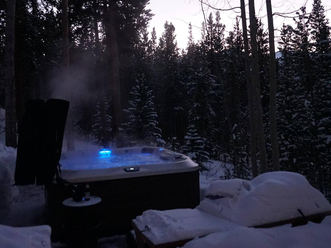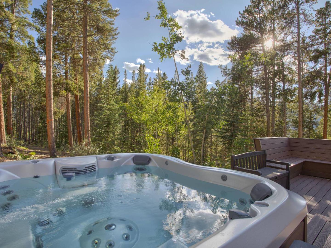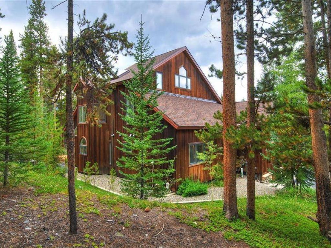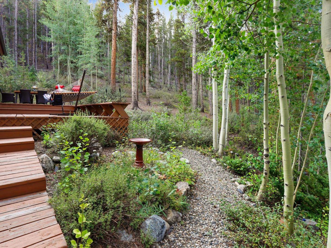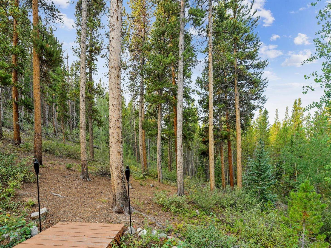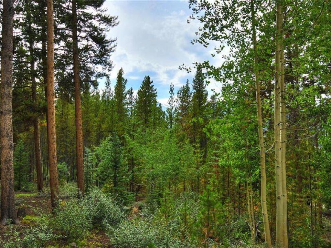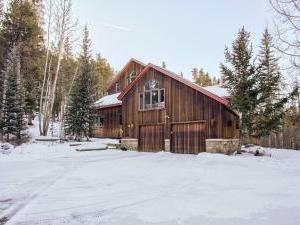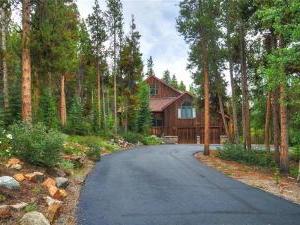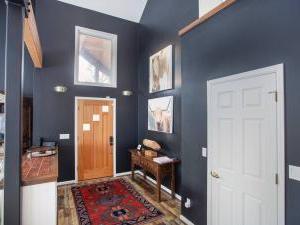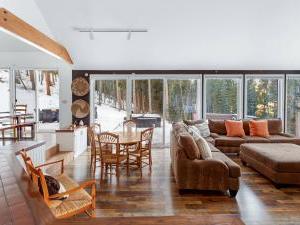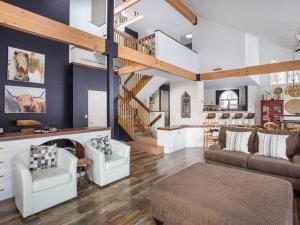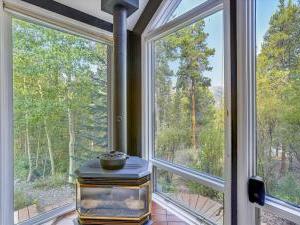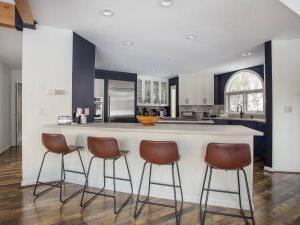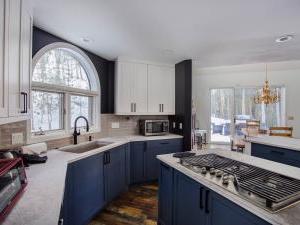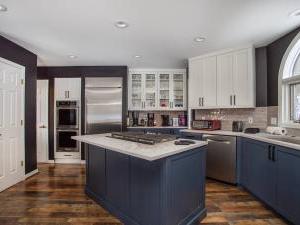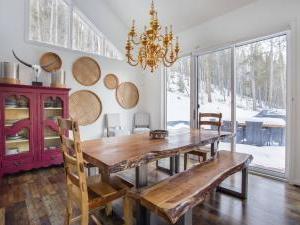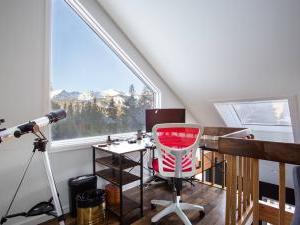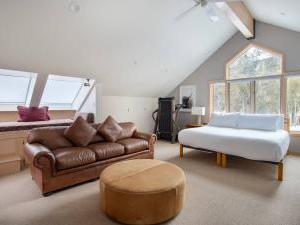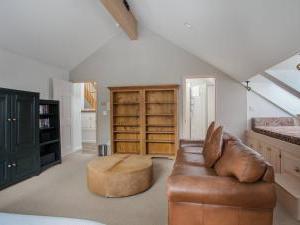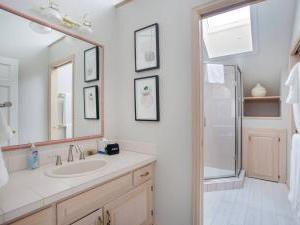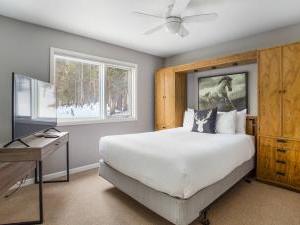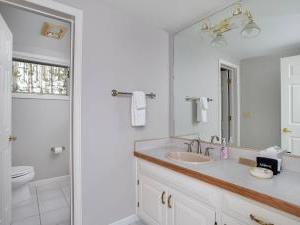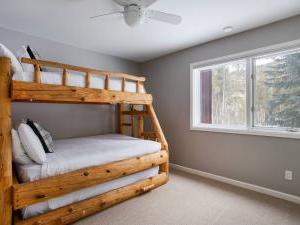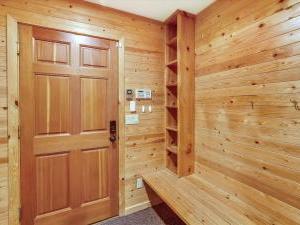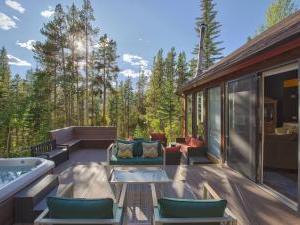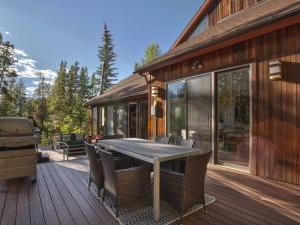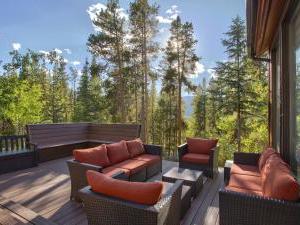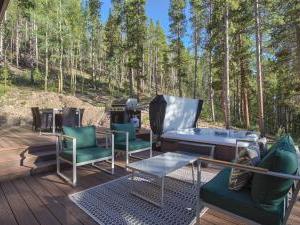Stormbunker Paradise
Tucked into the trees above downtown Breckenridge yet just minutes from all of the action on Main Street as well as the Breckenridge Resort ski slopes, Stormbunker Paradise offers a secluded retreat that is convenient to all of Breckenridge's vacation attractions. This 4 bedroom private vacation home is spread over five half levels with multiple living spaces and preferred vacation amenities for up to 12 guests.
Enter onto the main level to find an inviting and open space where the entire group can gather and entertain. Framed by walls of windows and set under vaulted ceilings, the living room features a comfortable sitting area arranged in front of a flatscreen television and gas stove. Glass doors lead from the living room out onto the private back deck equipped with outdoor furnishings, barbecue grill, private hot tub and bordered by the forest.
Perched a couple of steps above the living room is a dining area with a picnic-style table seating 8 guests while a second table in the living room below provides seating for an additional 6 guests. Open to the dining area, the fully equipped kitchen includes all of the necessities to prepare tasty meals for the group. Two guests are accommodated at the kitchen's breakfast bar. Located on the uppermost level of the residence overlooking the living area below, is an office space with a desk, workstation and comfy chairs.
One half level down from the office area is the primary suite, furnished with a King bed and boasting a private bathroom appointed with a dual-sink vanity, walk-in shower and jetted tub. Set a half level above the living room is a guest bedroom, equipped with a King bed that can be split into two Twin beds plus a leather sofa, that includes an attached bathroom with a walk-in shower. The remaining two bedrooms are down the hall from the living area, one offers a Queen bed while the other is appointed with a Captain's bunk that has a Twin on top, Queen on the bottom plus a Double Trundle bed that pulls out from underneath. A full bathroom is located in the hall off of the living room and guest bedrooms.
HOME AT A GLANCE:
Primary Suite (4th level):
Perched a couple of steps above the living room is a dining area with a picnic-style table seating 8 guests while a second table in the living room below provides seating for an additional 6 guests. Open to the dining area, the fully equipped kitchen includes all of the necessities to prepare tasty meals for the group. Two guests are accommodated at the kitchen's breakfast bar. Located on the uppermost level of the residence overlooking the living area below, is an office space with a desk, workstation and comfy chairs.
One half level down from the office area is the primary suite, furnished with a King bed and boasting a private bathroom appointed with a dual-sink vanity, walk-in shower and jetted tub. Set a half level above the living room is a guest bedroom, equipped with a King bed that can be split into two Twin beds plus a leather sofa, that includes an attached bathroom with a walk-in shower. The remaining two bedrooms are down the hall from the living area, one offers a Queen bed while the other is appointed with a Captain's bunk that has a Twin on top, Queen on the bottom plus a Double Trundle bed that pulls out from underneath. A full bathroom is located in the hall off of the living room and guest bedrooms.
HOME AT A GLANCE:
- 4 Bedrooms / 3 Baths (3 Full) / 2951 Square Feet / 5 Levels
- Bedding – 2 Kings (1 King can be separated to 2 twins), 1 Queen, 1 Captain’s Bunk (Twin/Queen with Double Trundle) & 2 Twin Mattresses
- Distance to Slopes – 1.3 miles to Base of Peak 9
- Distance to Shuttle – 0.1 mile (2 minute walk)
- Distance to Main Street – 1.1 miles
- Living Room – Flat-screen television, stereo system with Bluetooth connection, gas fireplace, open to kitchen & dining areas
- Dining Capacity – 16 (8-dining area table, 6-breakfast table, 2-island)
- Office – Desk, flat-screen monitor, printer, keyboard & mouse. Upper level also has a seating area with great view of the mountains. (5th level)
- High Speed Internet
- Full size washer & dryer (3rd level)
- Patio/Deck – (main level) – Table with seating, Weber grill, open to private backyard, access to mines and trails
- Private Hot Tub (main level deck-off living area)
- Parking 2 car garage & 4 outdoor spaces
Primary Suite (4th level):
- King-size bed
- Flat-screen television
- Seating area & ceiling fan
- Private bath - walk-in shower, jetted bathtub, 2 sinks, & private toilet
- King-size bed (able be separated to 2 twins)
- Flat-screen television
- Seating area with couch, reading nook
- Shared bath - walk-in shower & 1 sink
- Queen-size bed
- Flat-Screen television With Roku
- Shared bath - combination bathtub & shower & 1 sink
- Captain’s bunk (twin over queen with double trundle)
- Shared bath - combination bathtub & shower & 1 sink
Amenities :
- Balcony/Deck
- Fully Equipped Kitchen
- Internet Access
- Free Shuttle Access
- Jetted Tub
- Private Garage
- Private Hot Tub
- Vehicle Required
- Washer/Dryer in Unit
- 4X4 Recommended
Property Request Form
"*" indicates required fields
Oops! We could not locate your form.












