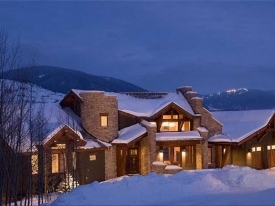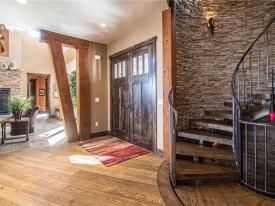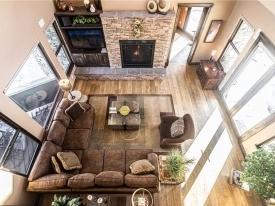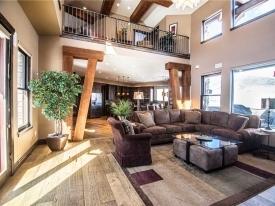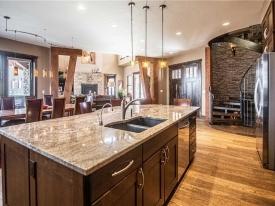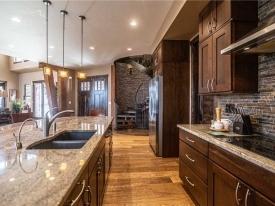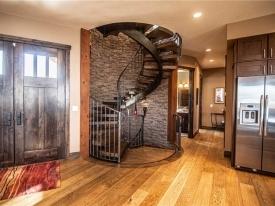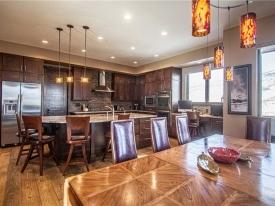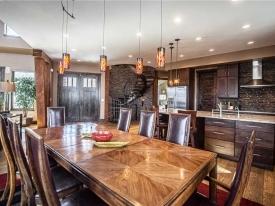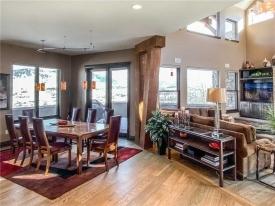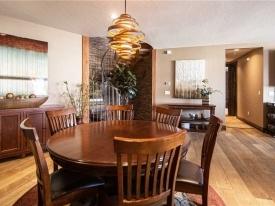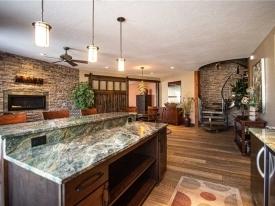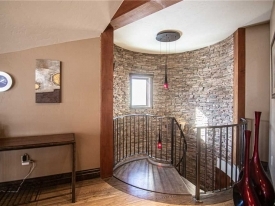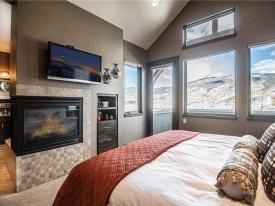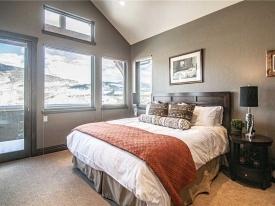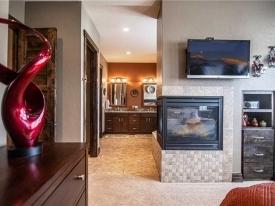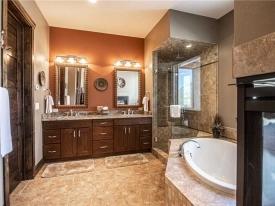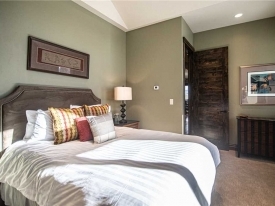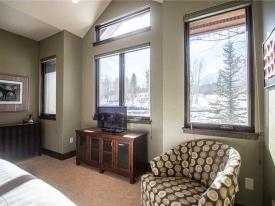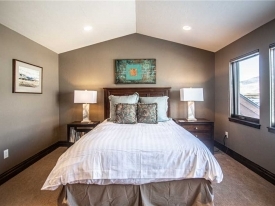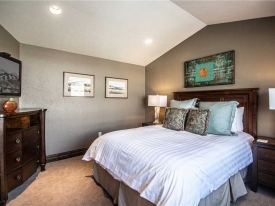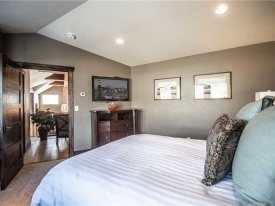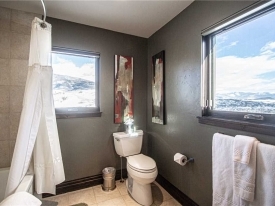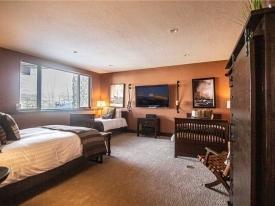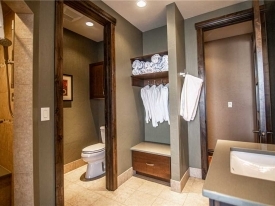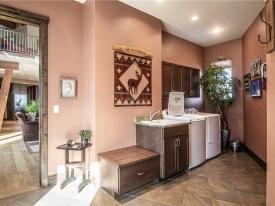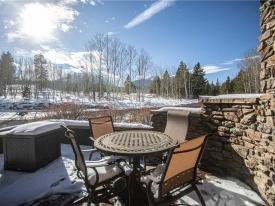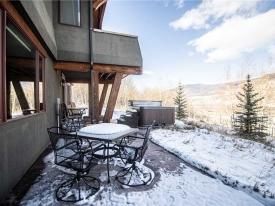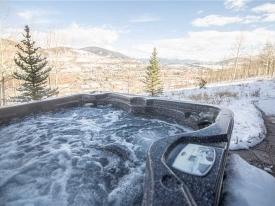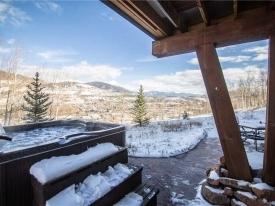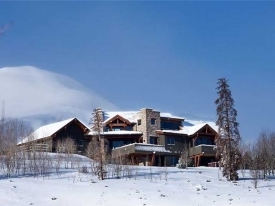Summit Vista Residence
Experience all of the outdoor adventures and vacation attractions that make Summit County one of the most exciting mountain destinations in the country from the central location of Summit Vista Residence. Perched on the mountainside in the town of Silverthorne, where the mountain views are simply breathtaking, this 4 bedroom plus den luxury vacation home, with 4 bathrooms, offers a luxury retreat for up to 12 guests who will enjoy the ease of exploring all of the mountain resorts from the comfort and convenience of this luxury home in the mountains.
Relax and entertain in the expansive great room featuring a large sectional sofa set in front of a gas fireplace and flatscreen television, framed by a wall of windows that expose panoramic mountain views and under two-story vaulted ceilings. Open to the living space, the gourmet kitchen features stainless steel appliances, granite countertops, and a breakfast bar with seating for 3 guests. An adjacent dining area seats 8 and has access to the large deck with the barbecue grill and jaw-dropping views of the mountains and town below. Wind your way down the spiral staircase to find a spacious den with a large wet bar, game table, sitting area with gas fireplace, and access to the back patio that hosts the private hot tub.
Four bedrooms plus the large den are spread over the three levels of the home, providing quality bedding for up to 12 guests. Located on the main level, the master suite is equipped with a King bed, access to a private deck, and a gas fireplace that opens to the sleeping space as well as the private bathroom that offers a large soaking tub and glass-stall shower. Also on the main level is a guest bedroom furnished with a Queen bed that accesses the full bathroom shared with the great room. Up above the living room is a small loft space with a sitting area and a bedroom with a Queen bed that accesses the full bathroom off of the loft. Head downstairs to find the fourth bedroom that offers a Queen bed and shares a full bathroom, that boasts a steam shower, with the large den that has a Queen bed plus two Twin beds and a barn-style door for sleeping privacy.
HOME AT A GLANCE:
- 4 Bedrooms / 4 Baths (4 full) / 4138 Square Feet / 3 Levels
- Bedding – 1 King, 4 Queens, 2 Twins
- Living Room – Flat-screen television, gas fireplace, open to kitchen and dining areas, great view
- Dining Capacity – Up to 12 people (8-dining area table / 4 kitchen island)
- Game / Family Room – Game table, bar area, gas fireplace
- Den Area – 1 queen size & 2 twin size beds, flat-screen television
- High Speed Internet
- Full-size washer & dryer (main level-off garage entrance)
- Mud Room (main level – off garage entrance)
- Deck – natural gas grill, great views (main level – off kitchen & dining areas)
- Patio – seating area, firepit – (main level – front of home)
- Patio – hot tub, great views (lower level – off game/family room-rear of home)
- 2 car garage & 4 outdoor spaces
- Distance to Breckenridge – 15 miles
- Distance to Keystone Resort – 10 miles
- Distance to Copper Mountain – 13.6 miles
- Distance to Arapahoe Basin – 15.3 miles
- Distance to Frisco Main Street – 7 miles
BEDROOM CONFIGURATION:
Master King Bedroom (main level):
- King-size bed
- Flat-screen television
- Gas fireplace
- Small deck
- Private bath – walk-in shower, bathtub, 2 sinks, private toilet, walk-in closet & access to gas fireplace
Queen Bedroom (main level):
- Queen-size bed
- Flat- screen television
- Shared guest bath with bathtub / shower combination & 1 sink
Queen Bedroom (upper level):
- Queen-size bed
- Flat- screen television
- Seating area off bedroom (overlooks living area)
- Shared bath with bathtub / shower combination & 1 sink
Queen Bedroom (lower level):
- Queen-size bed
- Flat- screen television
- Shared bath with walk-in steam shower, 1 sink & private toilet (door leading to hot tub area)
Den Area (lower level):
- Queen-size bed
- 2 Twin-size beds
- Flat- screen television
- Shared bath with walk-in steam shower, 1 sink & private toilet (door leading to hot tub area)
Please inquire with your Rocky Mountain Getaways Vacation Consultant for current bedding and amenities as furnishings and amenities are subject to change in vacation rentals.
Amenities :
- Balcony/Deck
- Fully Equipped Kitchen
- Internet Access
- Private Garage
- Private Hot Tub
- Vehicle Required
- Washer/Dryer in Unit
- 4X4 Recommended
Property Request Form
"*" indicates required fields
Oops! We could not locate your form.











