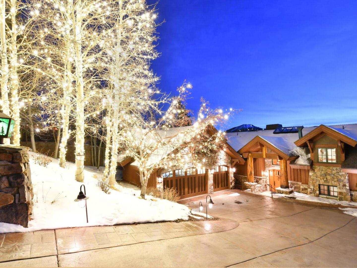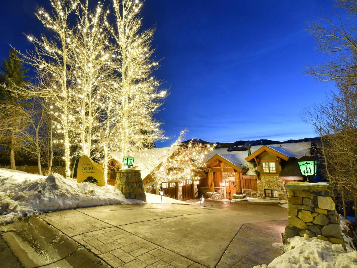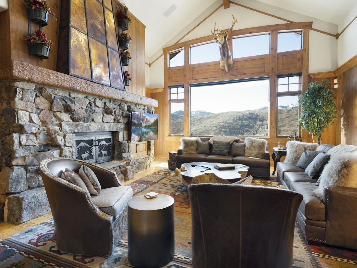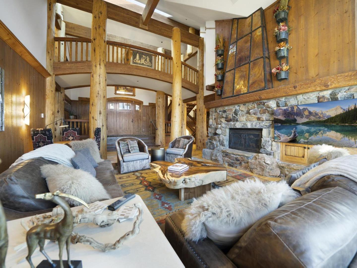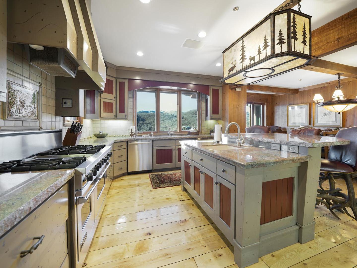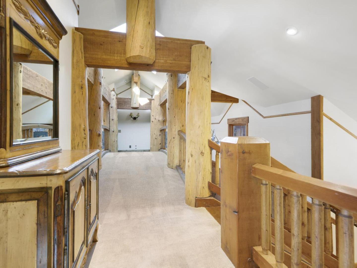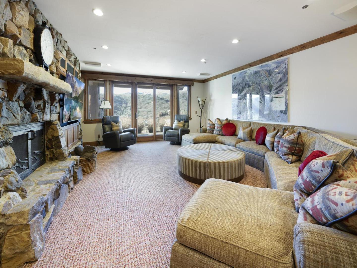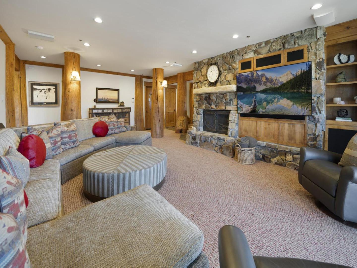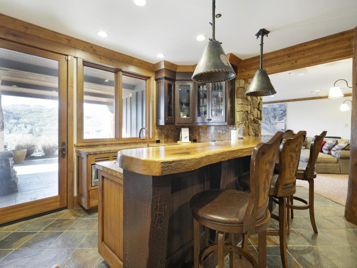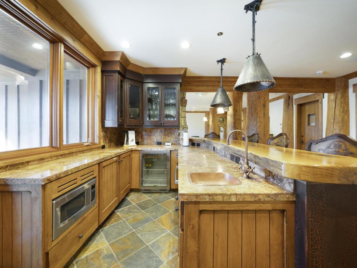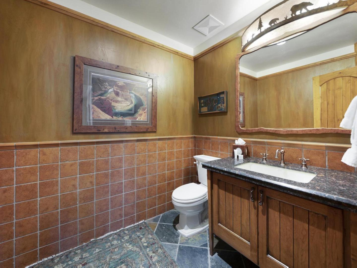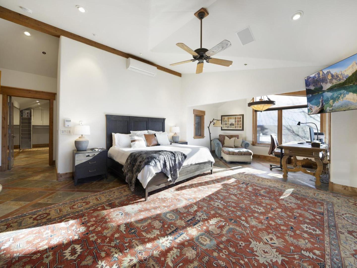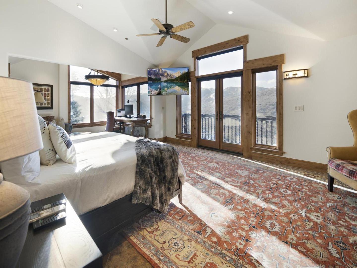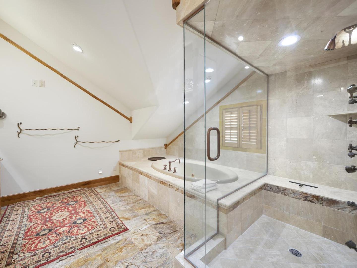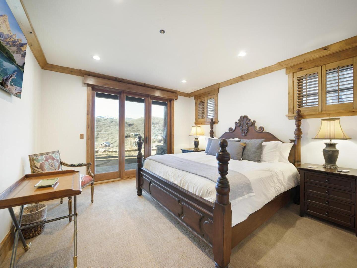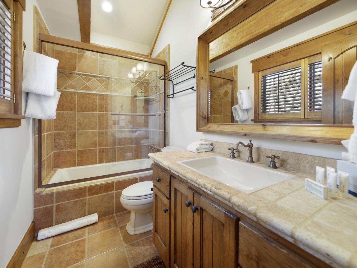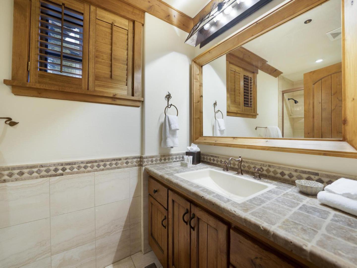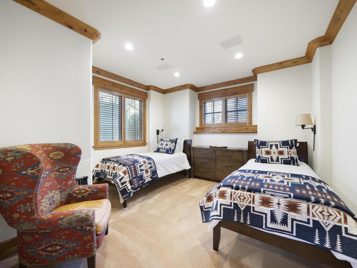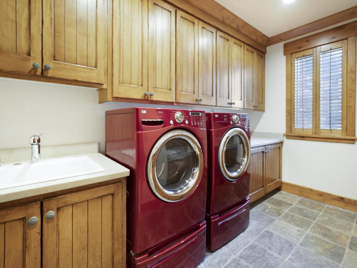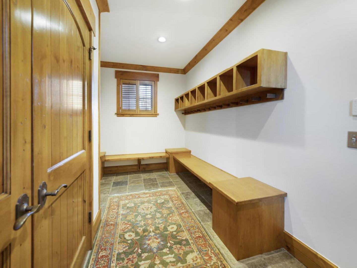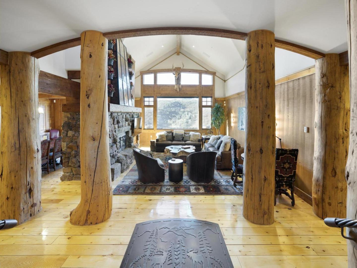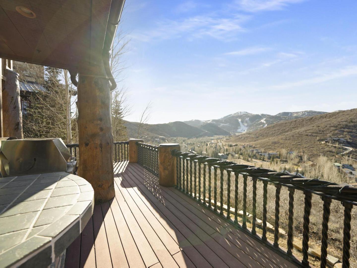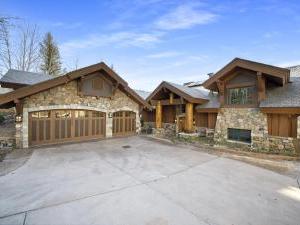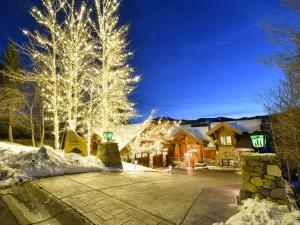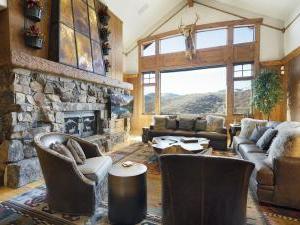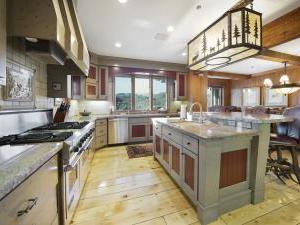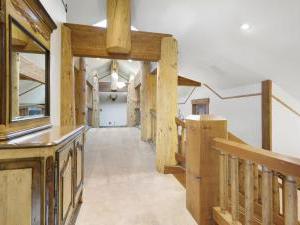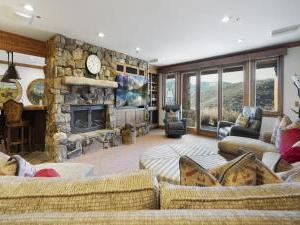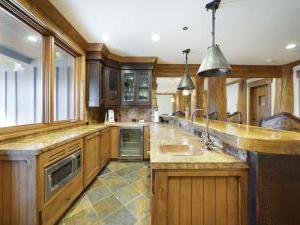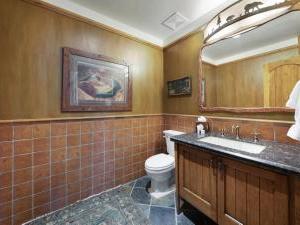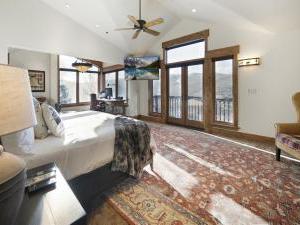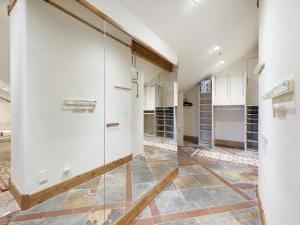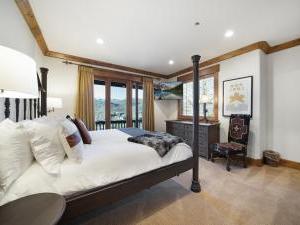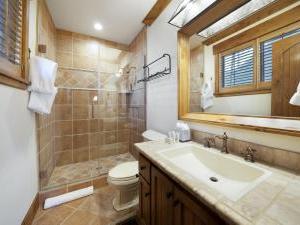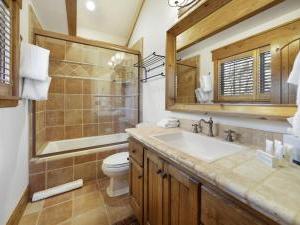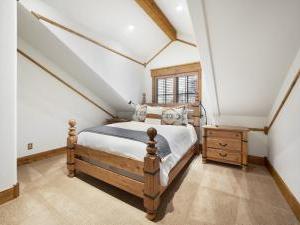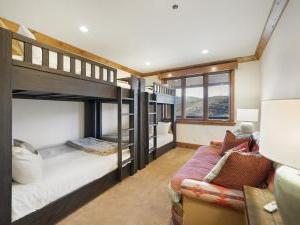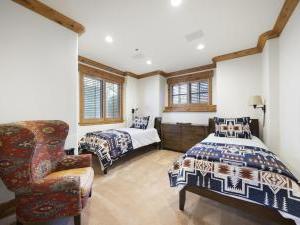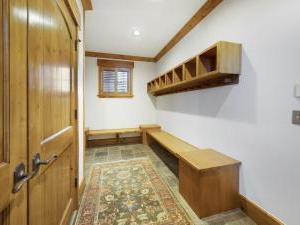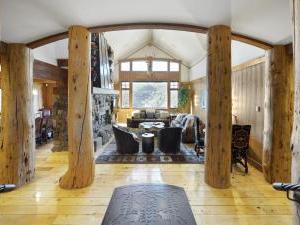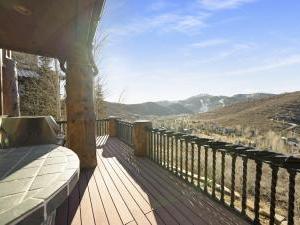Timber Lodge at the Oaks
Nestled in the peaceful Solamere neighborhood, Timber Lodge at the Oaks sits just 5 minutes from Deer Valley Resort and less than 10 minutes from the Park City Mountain Resort with all of the shops and restaurants on Main Street a 7 minute drive away. This expansive 7 bedroom private vacation home features soaring vaulted ceilings, log beams, exposed river-rock accent walls, and top-of-the-line appliances to create a luxury retreat for up to 14 guests. Enjoy the multiple living spaces, preferred vacation amenities, and close proximity to all of the outdoor adventures and vacation attractions for the most memorable Park City vacation experience.
Defined by timber columns, hardwood floors and vaulted ceilings, the main level living space in this 7 bedroom, 5 bathroom vacation home offers an inviting space for the entire group of up to 14 guests to relax and entertain after a day of mountain adventure. Presenting a rustic atmosphere with leather furnishings centered on a stone-framed fireplace and large screen television, the living room is a comfortable space that boasts breathtaking views of the Deer Valley Resort ski trails through large windows.
On the other side of the fireplace is a formal 10-seat dining table, with 5 elk horn stools around the breakfast bar for a relaxing spot to enjoy your morning coffee. Glass doors open this area to a spacious wrap-around deck which runs the length of the home. Chefs in the group will love the gourmet kitchen featuring granite countertops, stainless steel appliances and a wall-mounted television.
Step down to the lower level family room offering a sectional sofa, a 75” SmartTV and a fireplace. There is also a separate bar area with a microwave, ice machine, bar refrigerator and sink. This level opens onto a covered patio, where you’ll find the private hot tub.
BEDROOM CONFIGURATION:
Seven bedrooms are distributed throughout the expansive retreat, spread over three levels and providing bedding for up to 14 guests.
On the other side of the fireplace is a formal 10-seat dining table, with 5 elk horn stools around the breakfast bar for a relaxing spot to enjoy your morning coffee. Glass doors open this area to a spacious wrap-around deck which runs the length of the home. Chefs in the group will love the gourmet kitchen featuring granite countertops, stainless steel appliances and a wall-mounted television.
Step down to the lower level family room offering a sectional sofa, a 75” SmartTV and a fireplace. There is also a separate bar area with a microwave, ice machine, bar refrigerator and sink. This level opens onto a covered patio, where you’ll find the private hot tub.
BEDROOM CONFIGURATION:
Seven bedrooms are distributed throughout the expansive retreat, spread over three levels and providing bedding for up to 14 guests.
- Primary Bedroom - This spacious suite furnished with a King bed is located on the upper level and overlooks Deer Valley Resort through two walls of glass, including French doors that open to a private deck. Guests have a wall-mounted TV, gas fireplace with a sitting area, and an en-suite bathroom with dual sinks, a jetted soaking tub, and a separate steam shower.
- Bedroom 2 - Located on the upper level and appointed with a King bed, this spacious room has vaulted ceilings, a television and en-suite bathroom with a combination shower/bathtub.
Bedroom 3 - Outfitted with a Queen bed on the upper level, this room has vaulted ceilings, a picture window and a television. - Bedroom 4 - Situated on the main level and furnished with a King bed, this room opens onto the deck through sliding glass doors. Guests have a dresser and reading chair, and en-suite bathroom with a combination shower/bathtub.
- Bedroom 5 - Also on the main level, this bedroom offers two Twin beds, a picture window and television.
- Bedroom 6 – Located on the lower level off of the family room and appointed with a King bed, this room opens onto a private balcony through sliding glass doors and includes a television as well as an en-suite bathroom with a glass step-in shower.
- Bedroom 7 - Ideal for the kids, this bedroom is on the lower level and features two sets of Full/Full Bunk Beds and an en-suite bathroom with a combination shower/bathtub.
Amenities :
- Balcony/Deck
- Fully Equipped Kitchen
- Internet Access
- Jetted Tub
- Private Garage
- Private Hot Tub
- Vehicle Required
- Washer/Dryer in Unit
Property Request Form
"*" indicates required fields
Oops! We could not locate your form.












