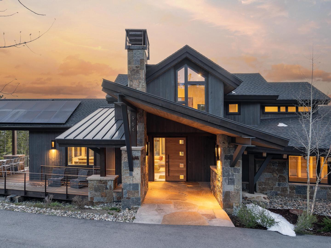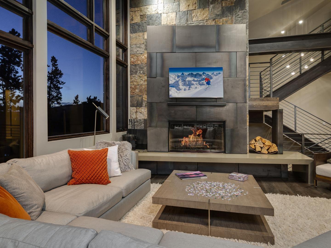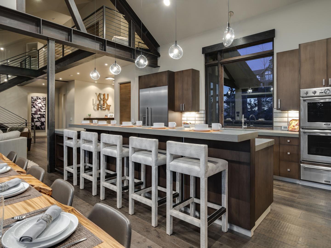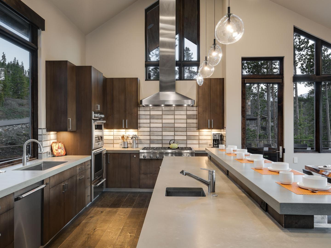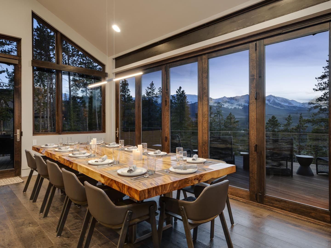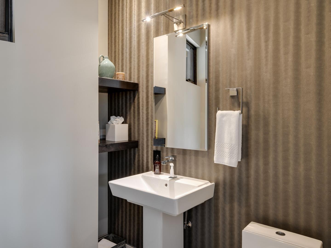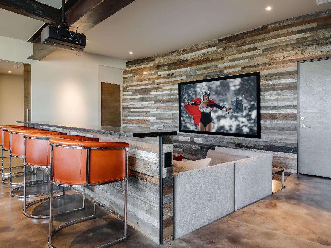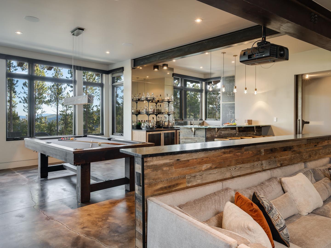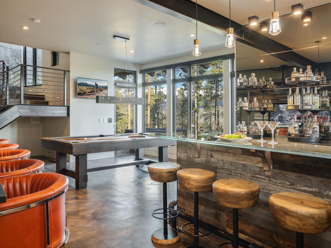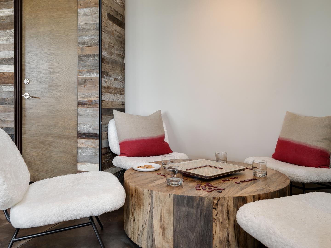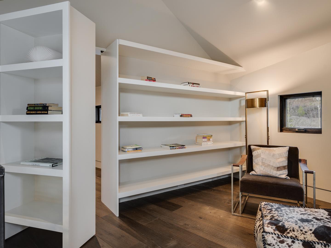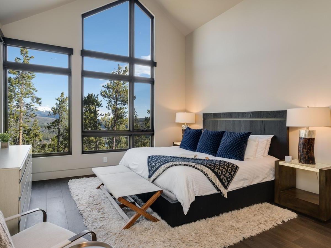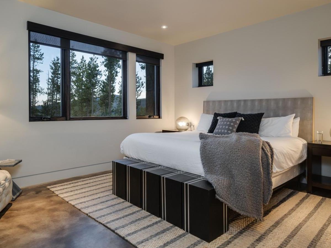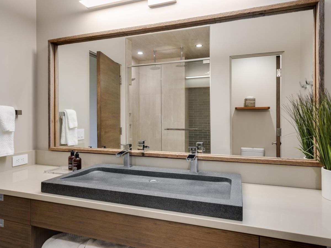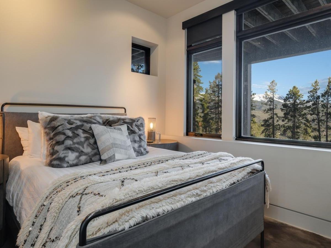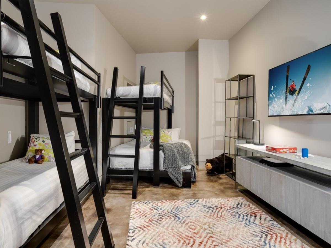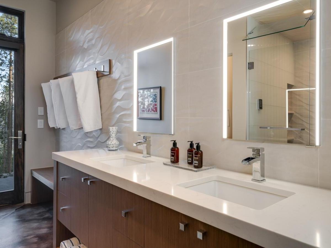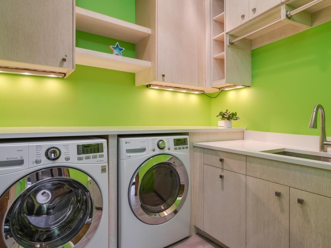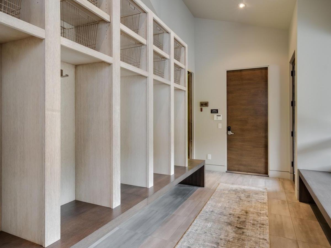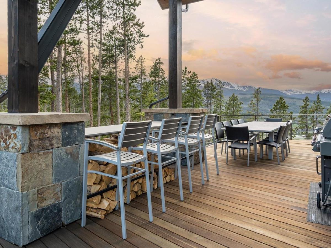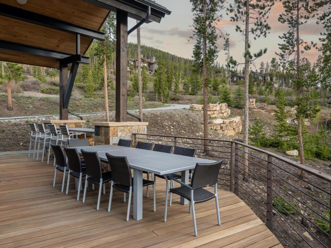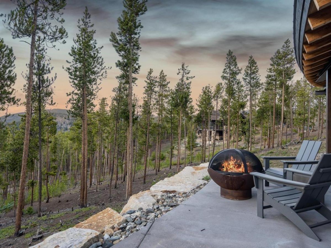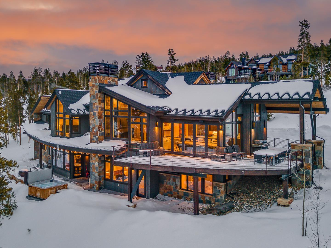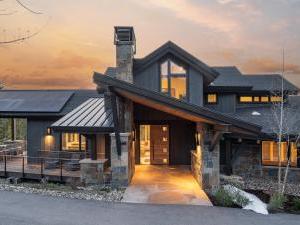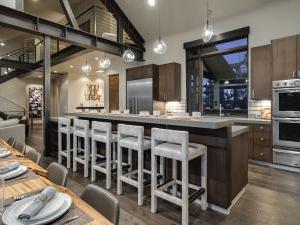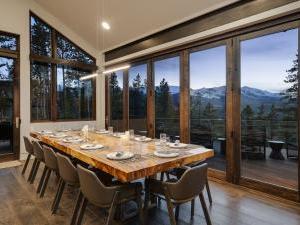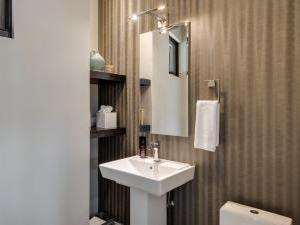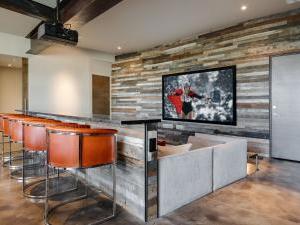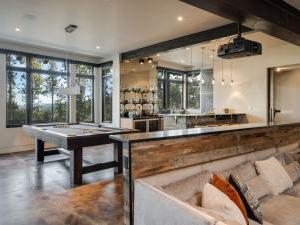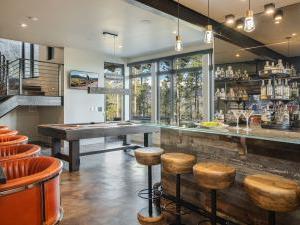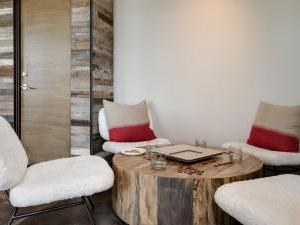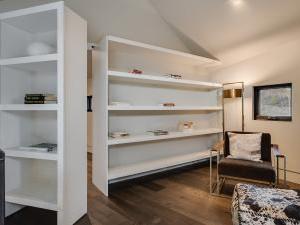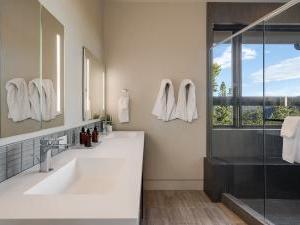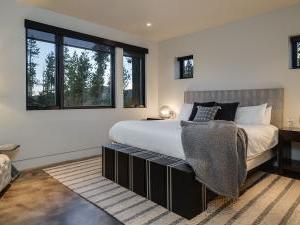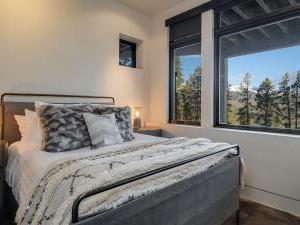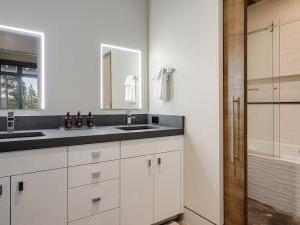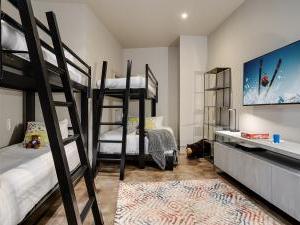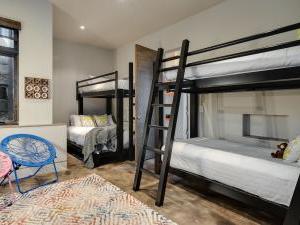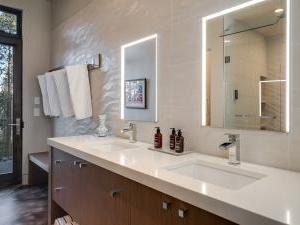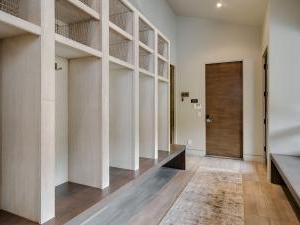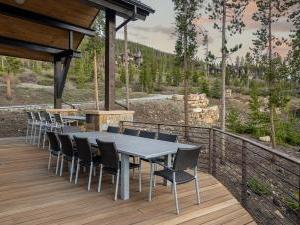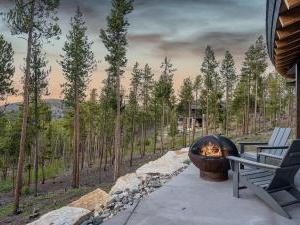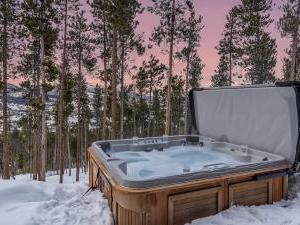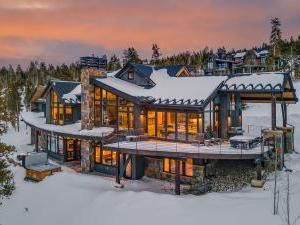Vickery's Vantage
Vacation in style and luxury at Vickery’s Vantage, an epic vacation home located a short, 10-minute drive from both downtown Breckenridge and the ski slopes. Boasting five bedrooms with four and a half bathrooms, up to 16 guests can relax, unwind and enjoy the pinnacle of luxury, surrounded by 5,063 square feet of contemporary elegance. Your party will relish Vickery's Vantage's multiple living spaces and preferred vacation amenities, along with the lavish, modern aesthetic, as you entertain and experience one of the country's most popular vacation destinations.
Open and bright, the living room boasts massive windows, several comfy sofas, a wood-burning fireplace and an enormous flat screen television. In the sleek, modern kitchen, you’ll find high-end appliances, beautiful cabinetry and countertops, plus a lovely island breakfast bar with seating for five guests. 12 people can fit comfortably at the adjacent dining table, which sits next to a wall of glass doors, showcasing stunning alpine scenery. Step out one of several doors to access the large deck, which boasts a gas grill, an outdoor dining area and superb alpine vistas. On the lower level, a phenomenal family room provides the perfect spot to entertain and spend quality leisure time. It features an open wet bar stocked with all your essentials plus five stools, adjacent to a cozy media section, which boasts a massive movie screen, an oversized sectional sofa, and four funky high-top chairs. Another corner offers a cozy game table for four, while a pool table and ping pong table provide endless hours of fun. Just outside on this level, a large patio boasts a soothing hot tub and an outdoor fire pit, set under the gorgeous Breckenridge sky. For a quieter relaxation, there are several nooks located in the upstairs loft that offer the perfect space to read, knit or simply get some peaceful time.
Vickery’s Vantage features five well-appointed bedrooms, which all boast comfortable furnishings, in the same stylish, modern visual as the rest of the home. Situated on the main level, the master bedroom offers a comfy bed, a flat screen television and a luxurious private bathroom, boasting a dual sink vanity and a large walk-in shower. There’s another master located on the lower floor, featuring a plush bed, a flat screen television and an indulgent bathroom. Guest rooms three and four are also located downstairs with comfortable bedding and a shared lavish bathroom. The fifth bedroom was designed with younger guests in mind, boasting an enormous flat screen television and a media center, along with a large bathroom that’s shared with the family room.
A two-car garage plus four spaces in the driveway allows for multiple vehicles, while a generous mud room features ample storage and benches for an easy transition from slopes to home and back. Access to the Breckenridge ski slopes as well as Main Street’s restaurants, shopping, and nightlife are a mere 6.5 mile drive from this special place in the Rocky Mountains.
HOME AT A GLANCE:
- 5 Bedrooms / 4.5 Bathrooms / 5,063 square feet / 3 Levels
- 6.5 miles to Breck Connect Gondola for ski access
- 6.3 miles to Main Street
- Bedding – 2 Kings, 2 Queens, 1 Twin XL Bunk (2 XL Twins), 2 Captain’s Bunks (2 XL Twins/2 Queens)
- Living Room – Wood-burning fireplace, flat-screen television, stunning mountain views
- Dining Capacity – Up to 17 people (12 dining table, 5 kitchen bar)
- Family Room / Recreational Room – Full wet bar, projector theater, billiards table, ping-pong table, game area
- Media room with movie screen in lower level family room/recreational room
- High Speed Internet
- Full size washer & dryer
- Mud Room – Located off garage with storage and benches
- Outdoor deck – Gas grill, outdoor dining area
- Outdoor Patio – Private outdoor hot tub, outdoor fire pit
- 2-car garage with space for 2 cars in driveway
BEDROOM CONFIGURATION:
Master King Bedroom (Main Level):
- King-size bed
- Flat-screen television
- Lounge chair
- Private bath – 2 sinks, walk-in shower, private toilet
Master King Bedroom (Lower Level):
- King-size bed
- Flat-screen television
- Lounge chair
- Private bath – 2 sinks, walk-in shower, private toilet
Queen Bedroom (Lower Level):
- Queen-size bed
- Lounge chair
- Shared bath – 2 sinks, combination shower/bathtub
Queen Bedroom (Lower Level):
- Queen-size bed
- Lounge chair
- Shared bath – 2 sinks, walk-in steam shower, private toilet
Bunk Bedroom (Lower Level):
- 1 Twin XL bunk bed (2 XL twins)
- 2 Captain’s bunks (2 XL Twins/2 Queens)
- Media center
- Shared bath – 2 sinks, walk-in shower, private toilet
Please inquire with your Rocky Mountain Getaways Vacation Consultant for current bedding and amenities as furnishings and amenities are subject to change in vacation rentals.
Amenities :
- Balcony/Deck
- Fully Equipped Kitchen
- Internet Access
- Pool Table
- Private Garage
- Private Hot Tub
- Vehicle Required
- Washer/Dryer in Unit
Property Request Form
"*" indicates required fields
Oops! We could not locate your form.











