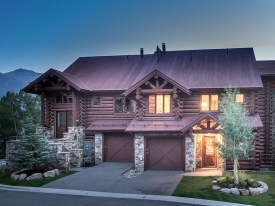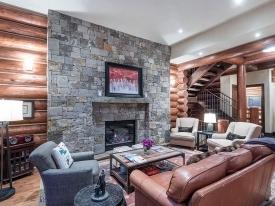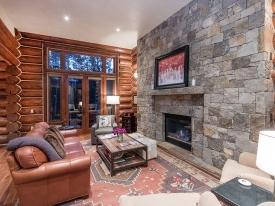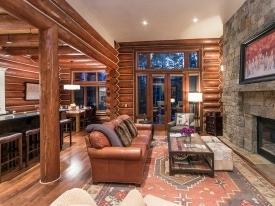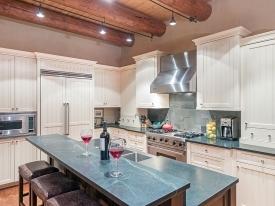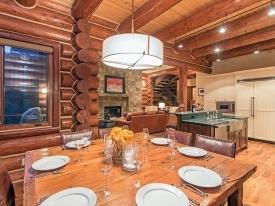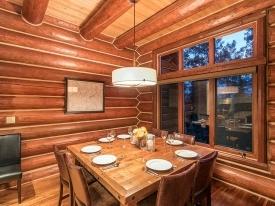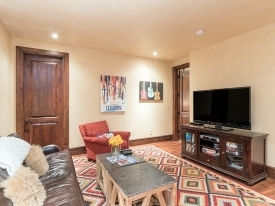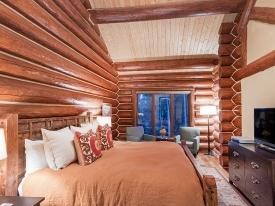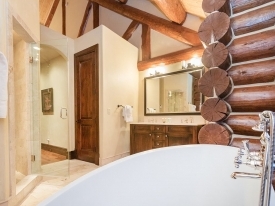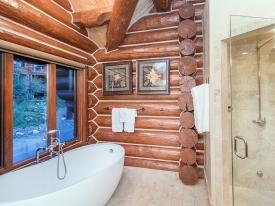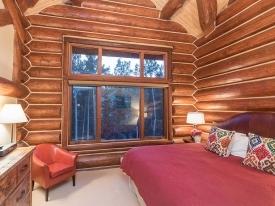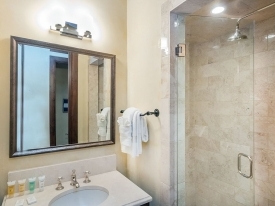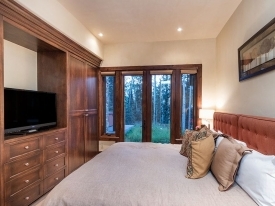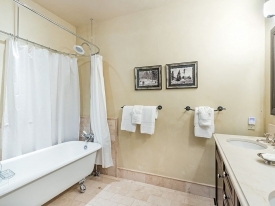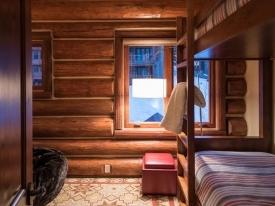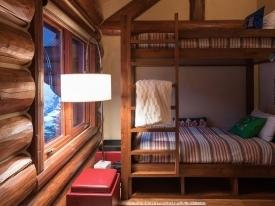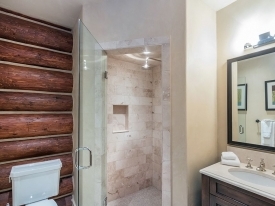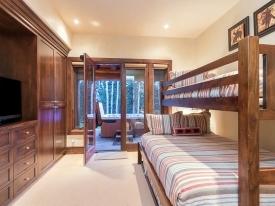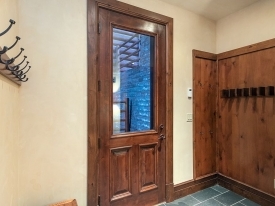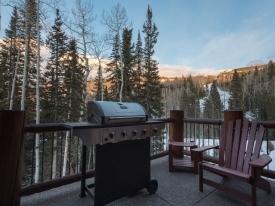Villas at Tristant 131
Nestled within the prestigious Tristant development, Villas at Tristant 131 offers guests the ideal ski chalet with views of the jagged San Juan mountains and slopeside to the Village Bypass ski run. This luxurious ski-in/ski-out property is the ideal vacation rental for parties of up to 13 guests seeking luxury and convenience to the spectacular Telluride Ski Resort.
Walk under the traditional log eve through the impressive wood and glass doorway to find the natural light from the Colorado bluebird sky as you enter your vacation home. A coat rack made from vintage wooden skis sets the tone for this vacation destination. A guest powder room with white stone countertops can be found just beside the door on the entry level. The black slate floor of the foyer leads onto the hardwood floor of the open dining, kitchen and living space with high vaulted ceilings, exposed wooden beam walls and floor to ceiling picture windows.
Centered around a large stone wall is a gas fireplace with leather sofa, three chairs, and two cowhide ottomans giving comfort and elegance to this space. French doors lead onto the deck with gas grill and seating to gaze upon the beautiful trees and mountains that surround. Open to the living area is the kitchen with granite countertops, Viking stainless steel appliances, custom cabinets and a breakfast bar for four, plus Cuisinart drip coffee maker making the perfect space for cooking and socializing. Adjacent is a dining table for eight surrounded by leather chairs and a wooden bench all overlooking the beautiful San Sofia Ridgeline.
Heading up the wood stairs with iron accents guests marvel at the exposed logs and high ceilings which are found throughout the home. The first room off the staircase to the left is the bunk room with flat-screen TV and custom made snowboard shelving, while across the hall are the two master suites. The first is furnished with a king bed, flat-screen TV, walk-in closet and views from the large picture windows that take up almost the entire north wall of the room plus an en suite bathroom with white stone tiling and countertops, large glass shower with waterfall shower head and Venetian plaster walls finish out this beautiful space. Next door is the second master suite with hardwood floor, vaulted ceilings, exposed wood beam walls, large north-facing window, flat-screen TV, walk-in closet and generous master en suite bathroom with a large freestanding soaking tub, glass shower with waterfall shower head and dual vanity sinks. A bonus loft area offers a foldout sleeper sofa for added bedding.
Following the stairway past the main entrance onto the ground floor, guests will find the entertainment den, decked out with a leather couch and chair surrounding a large flat-screen TV with DVD player. A side entrance is found here with a bench and additional seating just inside with cubbies and ski racks, opportune for storing gear after a day of skiing. Just next to the media room is an extra-large washer and dryer and utility sink in the home’s laundry room.
Finally, the last two guest rooms can be found on this lowest level. Both fully carpeted with high ceilings, flat-screen TVs, custom cabinetry and windowed doors leading onto the deck with access to the home’s private hot tub. The first guest room is furnished with a captain’s bunk with a full-size bed on bottom, twin on top and twin trundle bed underneath, as well as an en suite bathroom with glass shower and waterfall shower head. The other is a split king guest room with en suite bathroom boasting a shower tub combination and dual vanity sinks.
Please inquire with your Rocky Mountain Getaways Vacation Consultant for current bedding and amenities as furnishings and amenities are subject to change in vacation rentals. Ski & shuttle access dependent on snow conditions and resort operations, particularly during early and late season as well as low-snow seasons.
Amenities :
- Balcony/Deck
- Fully Equipped Kitchen
- Internet Access
- Ski-In / Ski-Out
- Private Garage
- Private Hot Tub
- Vehicle Required
- Washer/Dryer in Unit
Property Request Form
"*" indicates required fields
Oops! We could not locate your form.











