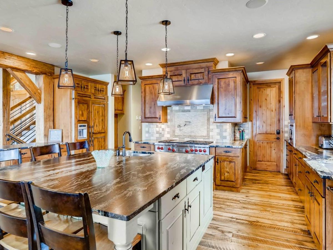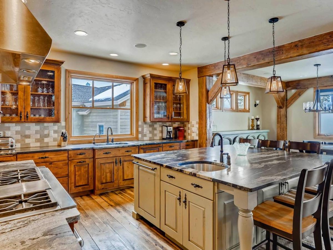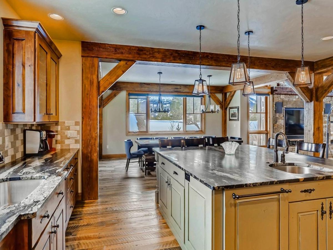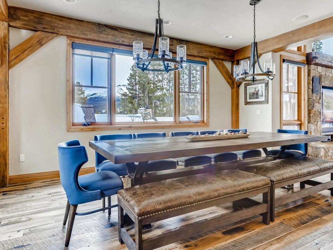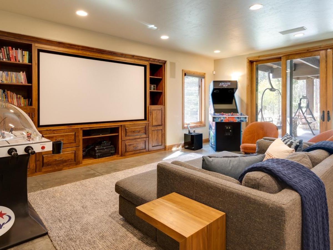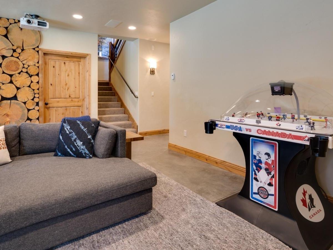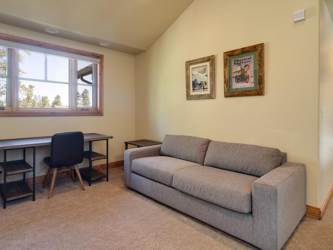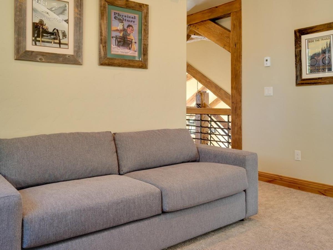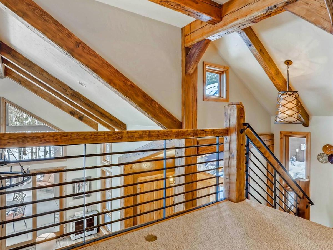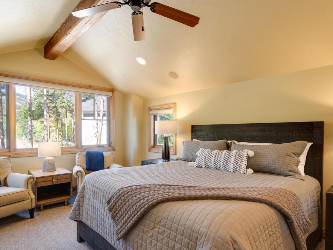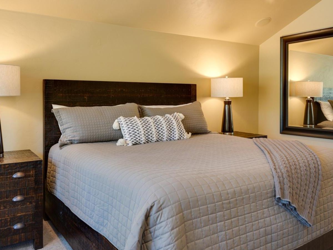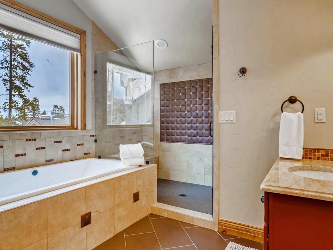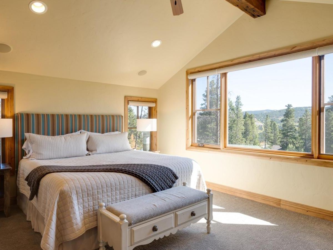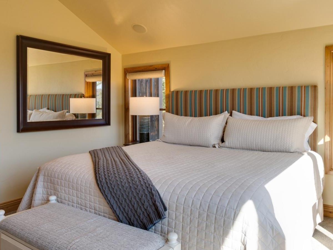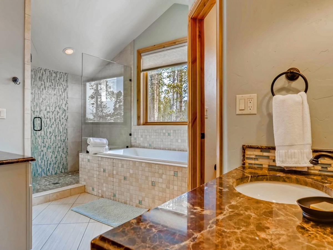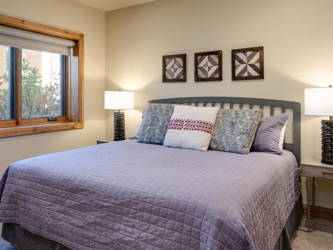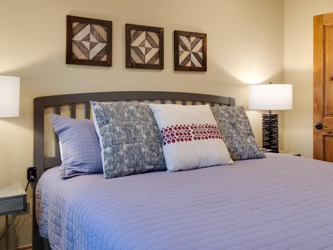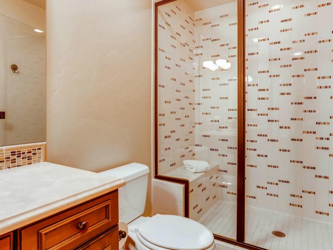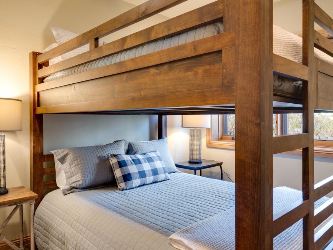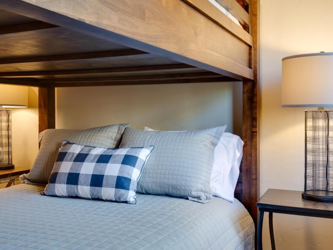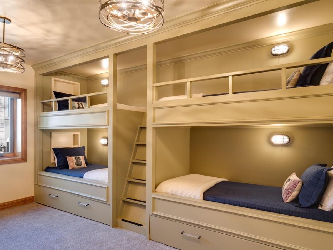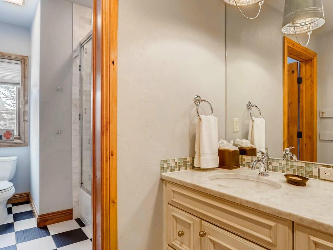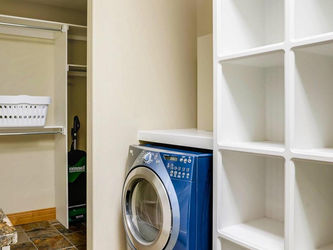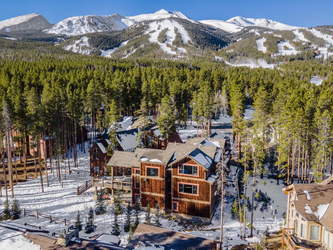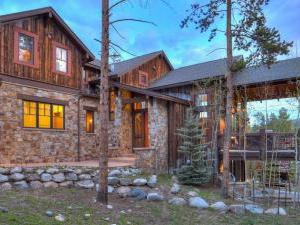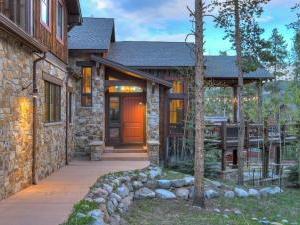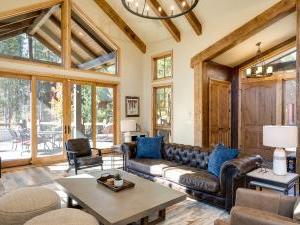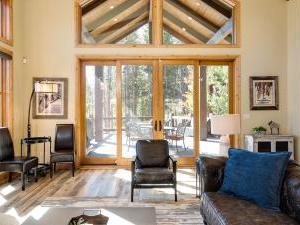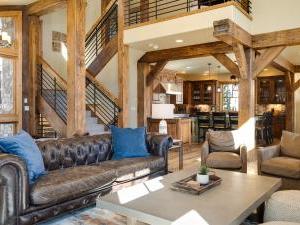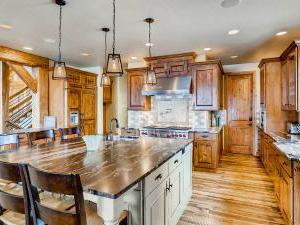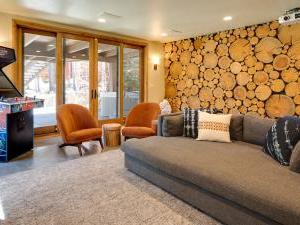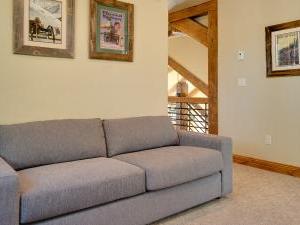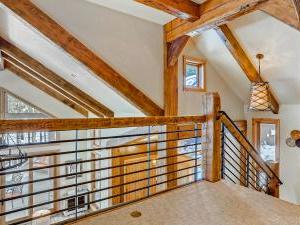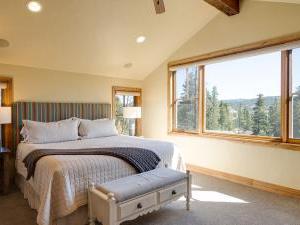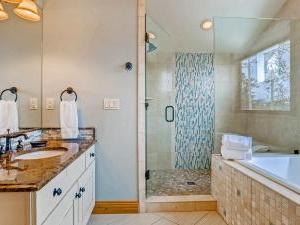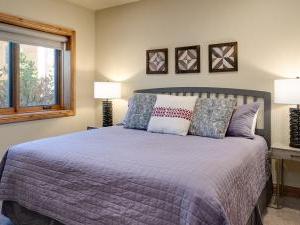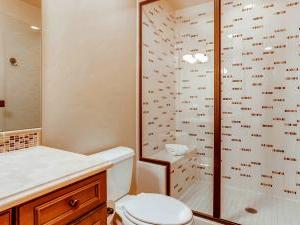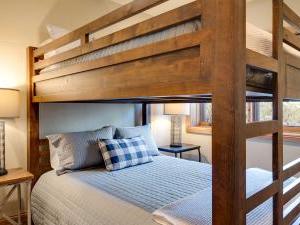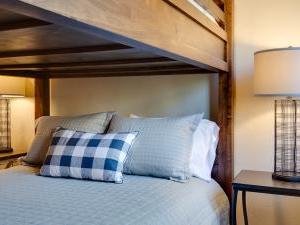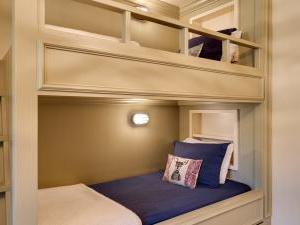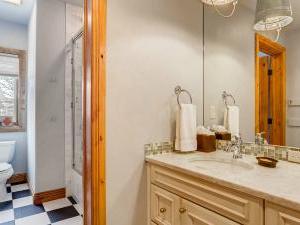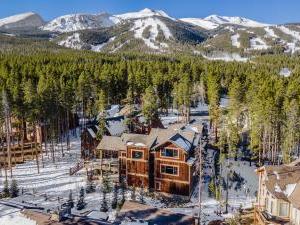Wandering Moose Chalet
Nestled in the trees above downtown Breckenridge on Peak 10 of the Ten Mile Range, Wandering Moose Chalet offers a prime location that is convenient to the ski slopes, with a ski access trail a stroll down the street, as well as all of the fun and excitement on Main Street which is a quick, five minute free shuttle ride down the hill. Spread over three levels with over 5,500 square feet of living space, this 5 bedroom private vacation home with 4.5 bathrooms features quality furnishings, fine finishes with exposed wood beam construction, and multiple living spaces to comfortably accommodate up to 14 guests.
Gather and entertain in the main level great room set under two-story vaulted ceilings with an open layout that includes a comfortably furnished living room with a gas fireplace and large television, dining area, and kitchen. Stunning granite countertops and high-end appliances, including a double oven with a nine-burner stovetop and pot filler faucet, fill the gourmet kitchen certain to please the most discerning chefs in the group. Six guests can sit around the large kitchen island while another eight are accommodated at the adjacent dining table. Access to the large deck with a barbecue grill, comfortable furnishings, and inspiring mountain views is off of the living room. Above the living room is a loft space with a sitting area that includes a Queen sleeper sofa while the lower level family room offers a large sectional sofa in front of a large-screen television. Step out back to relax in the private hot tub after a day of outdoor adventures.
Five bedrooms equipped quality bedding and luxurious bathrooms are distributed over the upper and lower level of the residence. Two master suites are located on the upper level, both are furnished with King beds and feature private bathrooms with hydro-tubs, stall showers, and dual-sink vanities. Another bedroom offering a King bed is located on the lower level and includes a full bathroom with a stall shower. The two bunk rooms on the lower level share a hall bathroom. One of the bunk rooms sleeps four in two Twin bunk beds while the other bunk room has a Queen over Queen bunk bed.
HOME AT A GLANCE:
- 5 Bedroom | 4.5 Bathroom
- 5,508 square feet on three luxurious levels
- Wireless Internet
- Washer & Dryer (additional dryer conveniently located in mud room)
- Two bay heated garage with parking for 4 cars total
- A free skier shuttle is located one block away and available mid-December through April
- 4-WHEEL DRIVE REQUIRED in winter months
- Pet Friendly with prior approval and a non-refundable pet deposit; dogs are the only pets allowed and there is a two dog max
BEDROOM CONFIGURATION:
Upper Level
- Delightful Moose Mini Master Suite - King bed, ensuite bath with hydro tub, shower & double bowl sinks
- Wandering Moose Master Suite - King bed, ensuite bath with hydro tub, shower & double bowl sinks
Lower Level
- Sleepy Moose Suite - King bed, ensuite bath
- Snoring Moose Bunk - Queen over queen bunk bed, shared hall bath
- Little Moose Explorers Bunk - 2 sets of twin bunks (4 twin beds total), shared hall bath
Additional Bedding
- Upper Level Loft - Queen sleeper sofa
Please inquire with your Rocky Mountain Getaways Vacation Consultant for current bedding and amenities as furnishings and amenities are subject to change in vacation rentals. Shuttle access dependent on resort operations, particularly during early and late season.
Amenities :
- Balcony/Deck
- Fully Equipped Kitchen
- Internet Access
- Free Shuttle Access
- Jetted Tub
- Private Garage
- Private Hot Tub
- Vehicle Required
- Walk to Slopes
- Washer/Dryer in Unit
- Walking Distance to Slopes (100-200 yards)
- 4X4 Recommended
Property Request Form
"*" indicates required fields
Oops! We could not locate your form.

















