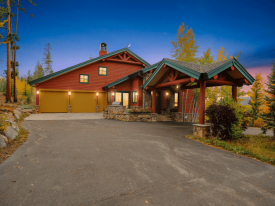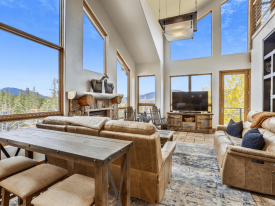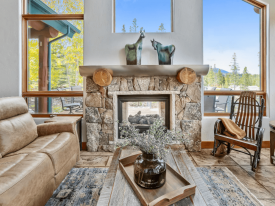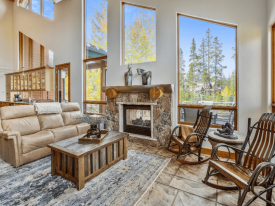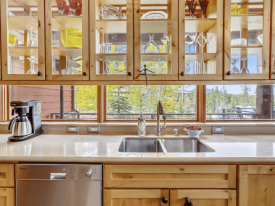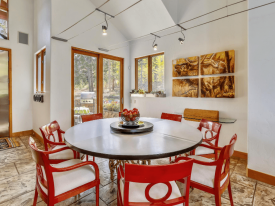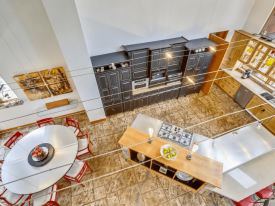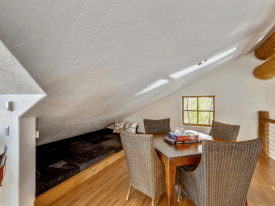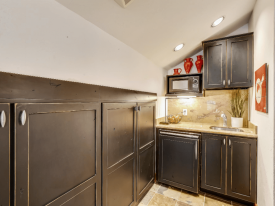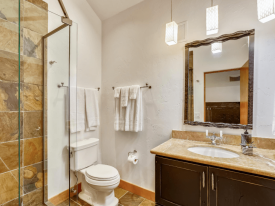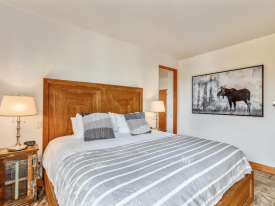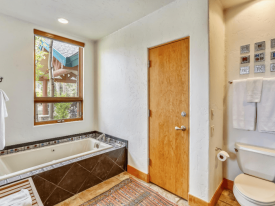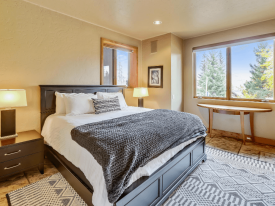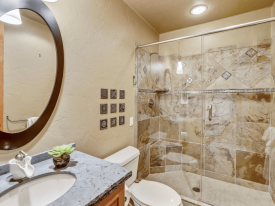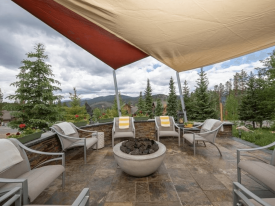Waterwall House
Tucked into the hillside with dramatic mountain views through walls of windows, your mountain vacation will be enjoyed in style and comfort at the Waterwall House. Spread over multiple levels, this 5 bedroom private residence with 4 bathrooms offers all of the comforts of home with preferred vacation amenities for up to 10 guests. From this serene setting you are a mere 10 minute drive to all of the action on the ski slopes as well as the shops and restaurants on Breckenridge's bustling Main Street.
Set under vaulted ceilings and framed by massive windows allowing light to pour into the living space, the main level living room presents the ideal atmosphere for entertaining. Comfortable furnishings are centered on a double-sided gas fireplace and flat screen television in the cozy living room. Overlooking the living room, the gourmet kitchen features a breakfast bar with seating for three, upscale appliances, and polished stone countertops. The adjacent dining area seats eight guests and includes access to the front patio with a barbecue grill.
Above the living room is a loft area with a sitting space and game table, the ideal place to enjoy a book or a game of cards. Head down to the lower level to relax in the family room offering comfortable furnishings, a flatscreen television, and a wet bar. Step out to the back patio area to find a private hot tub tucked into a meticulously manicured outdoor living space. That double sided fireplace in the living room opens to the deck, that sits off of the living room, and provides an inviting outdoor area for apres fun.
Five bedrooms are spread over the multiple levels of the home providing bedding for up to 10 guests. Three bedrooms are equipped with King beds, one is a primary suite with a private bathroom on the main level. Two bedrooms offer Queen beds, one of which is a private suite located over the garage that includes a sitting area and efficiency kitchen with a mini-fridge, microwave, and sink.
HOME AT A GLANCE:
- 5 Bedrooms / 4.5 Baths (4 full /1 half) / 4,003 square feet /3 levels
- Bedding – 3 Kings, 2 Queens
- Distance to the Slopes – BreckConnect Gondola – 3.4 miles
- Distance to Main Street – @ South Park Avenue – 3.3 miles
- Living Room – Flat-screen television, gas fireplace, open in kitchen & dining areas
- Dining Capacity – Up to 11 people (8-dining area table /3-kitchen bar area)
- Family / Media Area – Flat-screen television, wet bar – sink & small refrigerator
- Loft Area – Seating area & game table (upper level-overlooking living, dining & kitchen areas)
- High Speed Internet
- Mud Room / Laundry – Full size washer & dryer (main level – off garage entrance & kitchen)
- Deck – Seating area – table with 8 chairs & gas fireplace (off main level living area)
- Patio – Hot tub & gas firepit (lower level – off family room)
- Front Patio – Natural gas grill & seating area
- Parking – 2 car garage, 3 outdoor spaces
BEDROOM CONFIGURATION:
Primary Bedroom (main level):
- King-size bed
- Flat-screen television
- Private bath with walk-in shower, jetted bathtub & 2 sinks
Guest Suite (upper level – above garage):
- • Queen-size bed
- Flat-screen television
- Seating area
- Kitchenette-small refrigerator, sink, microwave
- Private bath with walk-in shower & 1 sink
Guest Bedroom (lower level):
- King-size bed
- Jack n’ Jill bath with walk-in shower & private sink
Guest Bedroom (lower level):
- Queen-size bed
- Jack n’ Jill bath with walk-in shower & private sink
King Bedroom (lower level):
- King-size bed
- Private bath with walk-in shower & 1 sink
Please inquire with your Rocky Mountain Getaways Vacation Consultant for current bedding and amenities as furnishings and amenities are subject to change in vacation rentals.
Amenities :
- Balcony/Deck
- Fully Equipped Kitchen
- Internet Access
- Private Garage
- Vehicle Required
- Washer/Dryer in Unit
- 4X4 Recommended
Property Request Form
"*" indicates required fields
Oops! We could not locate your form.
- Home>>
- Breckenridge>>
- Lodging Guide>>
- Waterwall House>>











