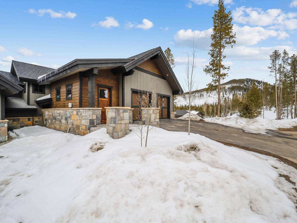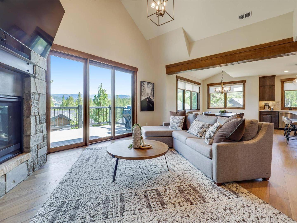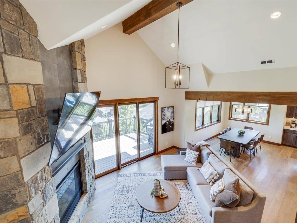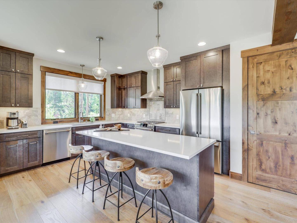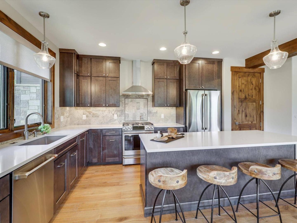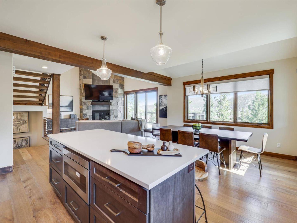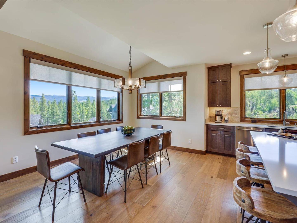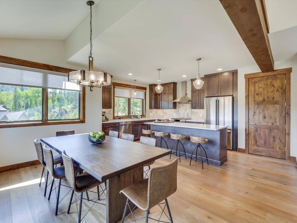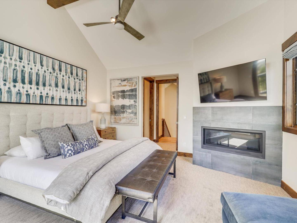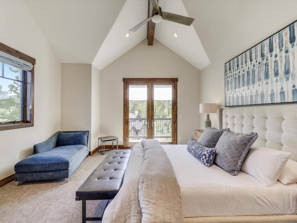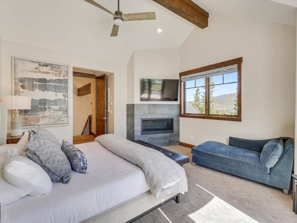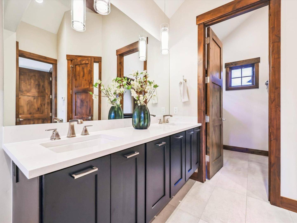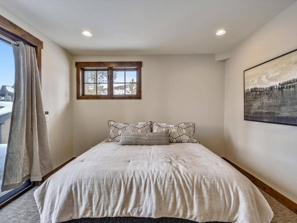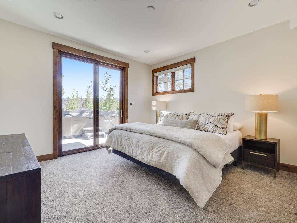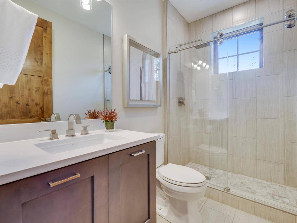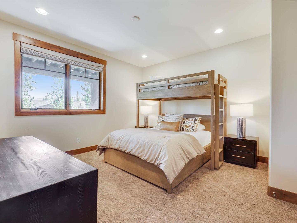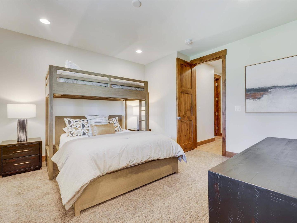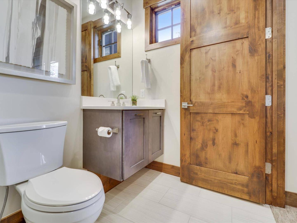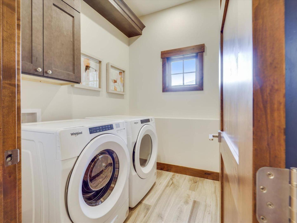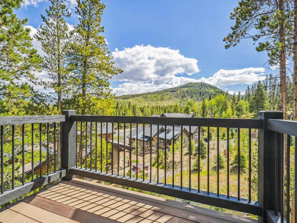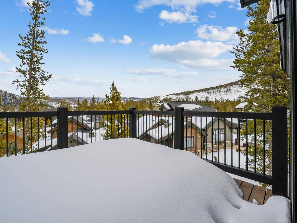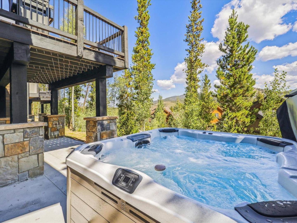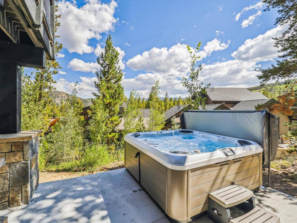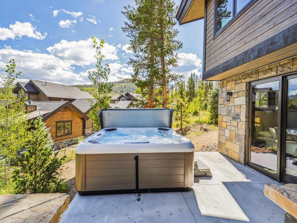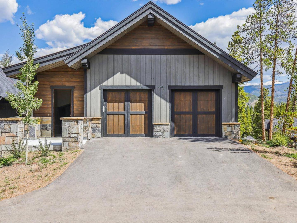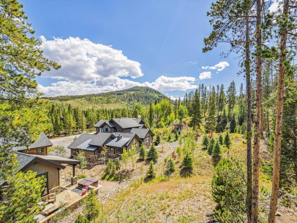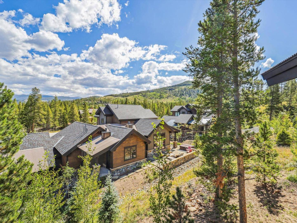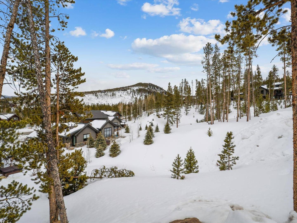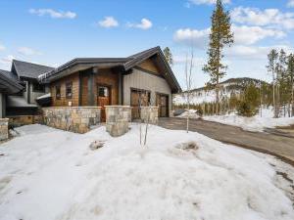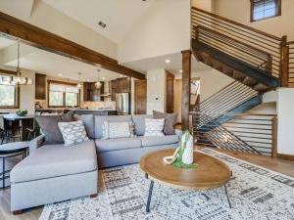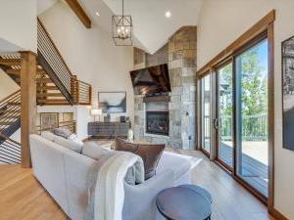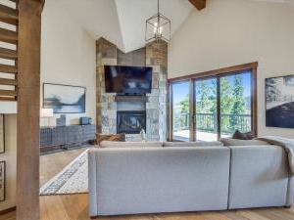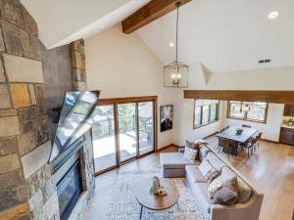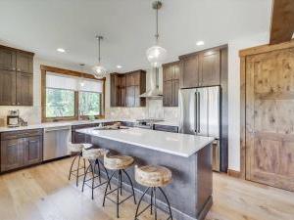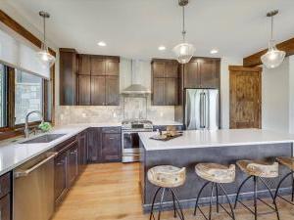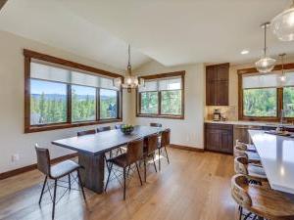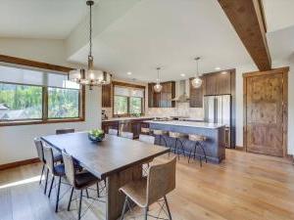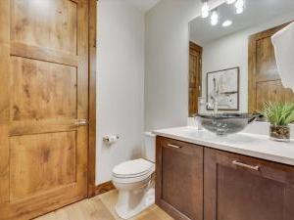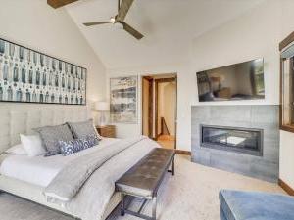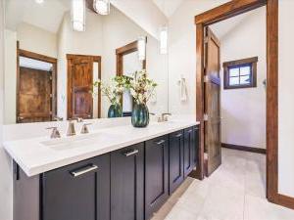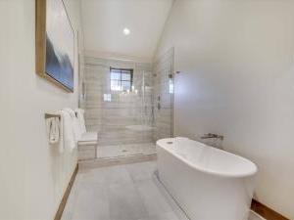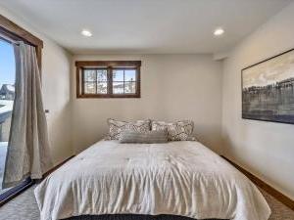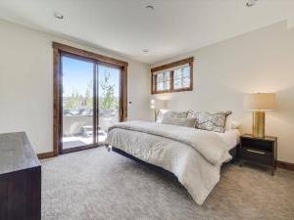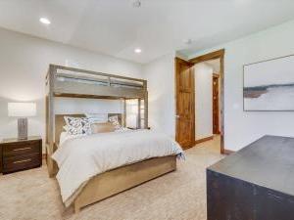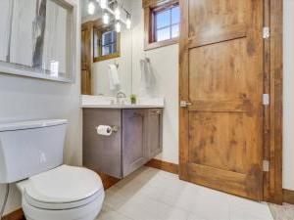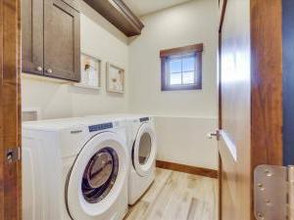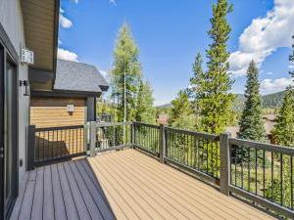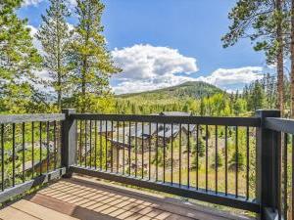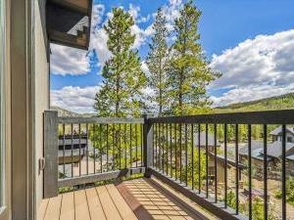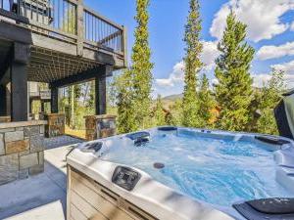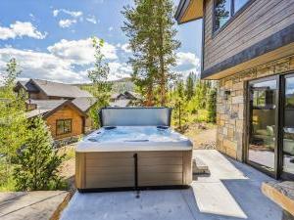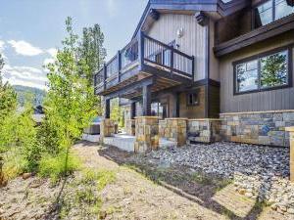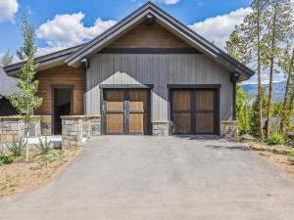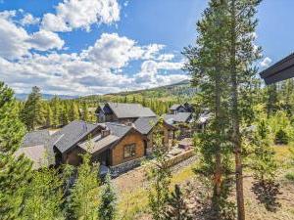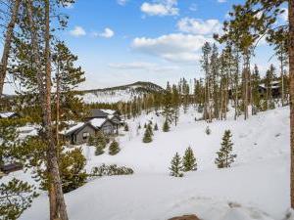Wolverine Retreat
Set high above downtown Breckenridge in the Highlands neighborhood, where you are an 8 minute drive to all of the shops and restaurants on Main Street as well as the Breckenridge Resort ski slopes, Wolverine Retreat combines quality, comfort and amenities to offer the ideal base for a Breckenridge vacation filled with fun and excitement. With 3 bedrooms spread over multiple levels, this duplex vacation home comfortably accommodates up to 8 guests who will appreciate the style and vacation amenities afforded in your spacious home in the Rocky Mountains.
Featuring an open layout, the main level of this 3 bedroom duplex vacation home with 3.5 bathrooms provides an inviting space for the entire group to relax and entertain. Vaulted ceilings and a large glass door frame the cozy living room outfitted with a sofa set in front of a gas fireplace and television. Step out onto the deck from the living room to enjoy the mountain views while grilling up a meal on the barbecue.
Set off the living room is a dining area accommodating 8 guests that sits adjacent to the breakfast bar with seating for 4 guests. Stainless steel appliances, including a 6-burner gas range, and polished stone countertops adorn the gourmet kitchen which is open to the living room and dining area. After a day of mountain adventures, relax in the private hot tub on the back patio as you experience the spectacular Rocky Mountain sunset.
Three bedrooms are distributed over the three levels of the 2,656 square foot residence. Occupying the upper level, the primary suite is appointed with a King bed, gas fireplace, private deck and private bathroom boasting a dual-sink vanity, deep soaking tub and walk-in shower. Two guest bedrooms, each with private bathrooms, are located on the lower level. One of the guest bedrooms is furnished with a King bed and includes direct access to the back patio holding the private hot tub, while the bunkroom offers a Twin over Queen bunk bed.
HOME AT A GLANCE:
Primary Bedroom (Upper level):
Set off the living room is a dining area accommodating 8 guests that sits adjacent to the breakfast bar with seating for 4 guests. Stainless steel appliances, including a 6-burner gas range, and polished stone countertops adorn the gourmet kitchen which is open to the living room and dining area. After a day of mountain adventures, relax in the private hot tub on the back patio as you experience the spectacular Rocky Mountain sunset.
Three bedrooms are distributed over the three levels of the 2,656 square foot residence. Occupying the upper level, the primary suite is appointed with a King bed, gas fireplace, private deck and private bathroom boasting a dual-sink vanity, deep soaking tub and walk-in shower. Two guest bedrooms, each with private bathrooms, are located on the lower level. One of the guest bedrooms is furnished with a King bed and includes direct access to the back patio holding the private hot tub, while the bunkroom offers a Twin over Queen bunk bed.
HOME AT A GLANCE:
- 3 Bedrooms / 3.5 Baths (3 full / 1 half) / 2656 square feet / 3 levels
- Bedding – 2 Kings, 1 Captain's Bunk (twin/queen), 1 sleeper sofa
- Distance to Slopes – 5.4 miles
- Distance to Shuttle – 1.8 miles
- Distance to Main Street – 5.3 miles
- Dining Capacity – Up to 12 people ( 8 – dining area table / 4 - island)
- High Speed Internet
- Laundry – (Main level)
- Garage entrance (Landing area)
- Deck - Main level - propane grill
- Patio - Lower level - Private hot tub
- Parking – 2 car garage & 2 outdoor spaces
Primary Bedroom (Upper level):
- King-size bed
- Flat-screen television
- Gas fireplace
- Attached bathroom with separate walk in shower and bath tub
- King-size bed
- Flat-screen television
- Private Bathroom with walk-in shower and 1 sink
- Twin over Queen bunkbed
- Flat-screen television
- Private Bathroom with walk-in shower and 1 sink
Amenities :
- Fully Equipped Kitchen
- Internet Access
- Private Garage
- Private Hot Tub
- Vehicle Required
- Washer/Dryer in Unit
- 4X4 Recommended
Property Request Form
"*" indicates required fields
Oops! We could not locate your form.











