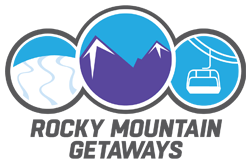Request Lodging Rates
- Budget:
- Property Type:Private Homes
- Washer/Dryer in Unit
- Vehicle Required
- Private Garage
- Private Hot Tub
- Internet Access
- Balcony/Deck
- Jetted Tub
- Fully Equipped Kitchen
- Game Room
Full Description
High in quality and ideally situated across the highway from the Keystone slopes, the Keystone Sanctuary is a luxury private vacation home boasting a rustic elegance that is certain to please the most discriminating Keystone vacationers. At over 2,700 square feet this multi-level four bedroom residence with four bathrooms provides ample space for multiple families or groups of up to nine guests to spread out and relax. With the Keystone Ski Resort and River Run Village located within a two minute drive of the front door of the Keystone Sanctuary guests enjoy a peaceful setting that is moments from all of the attractions this family-oriented resort offers.Featuring vaulted ceilings with an open layout, the main level of Keystone Sanctuary is designed for the entire group to entertain. Centered on a magnificent stone fireplace and flat screen television and framed by massive windows that afford spectacular views of the Keystone Ski Resort, the living room offers an inviting space to relax after a day of fun in Keystone. An adjacent dining area is equipped to accommodate eight guests with another three seats offered at the breakfast bar in the gourmet kitchen. Just off of the dining area is a wall of sliding glass doors that lead to the private hot tub on the secluded back patio. Above the living room and open to the space below, a loft area has a poker/bumper pool table, sitting area and flat screen television.
Four bedrooms, all with flat screen televisions, are distributed throughout the three levels of Keystone Sanctuary offering an added level of privacy for large groups. On the upper level off of the loft is a spacious master bedroom with a King bed and private bathroom featuring a jetted tub and stall shower. Sharing a bathroom with the living room on the main level is a guest bedroom offering a Queen bed. Two bedrooms are located on the lower level of this luxury home along with a full bathroom. One of the lower level bedrooms is equipped with a Queen bed and the other is a bunk room that has a Captain's Bunk with a Queen on the bottom and a Twin on the top plus a private bathroom.
Specials
Call for current specials and best rates, 1-866-764-3829
































